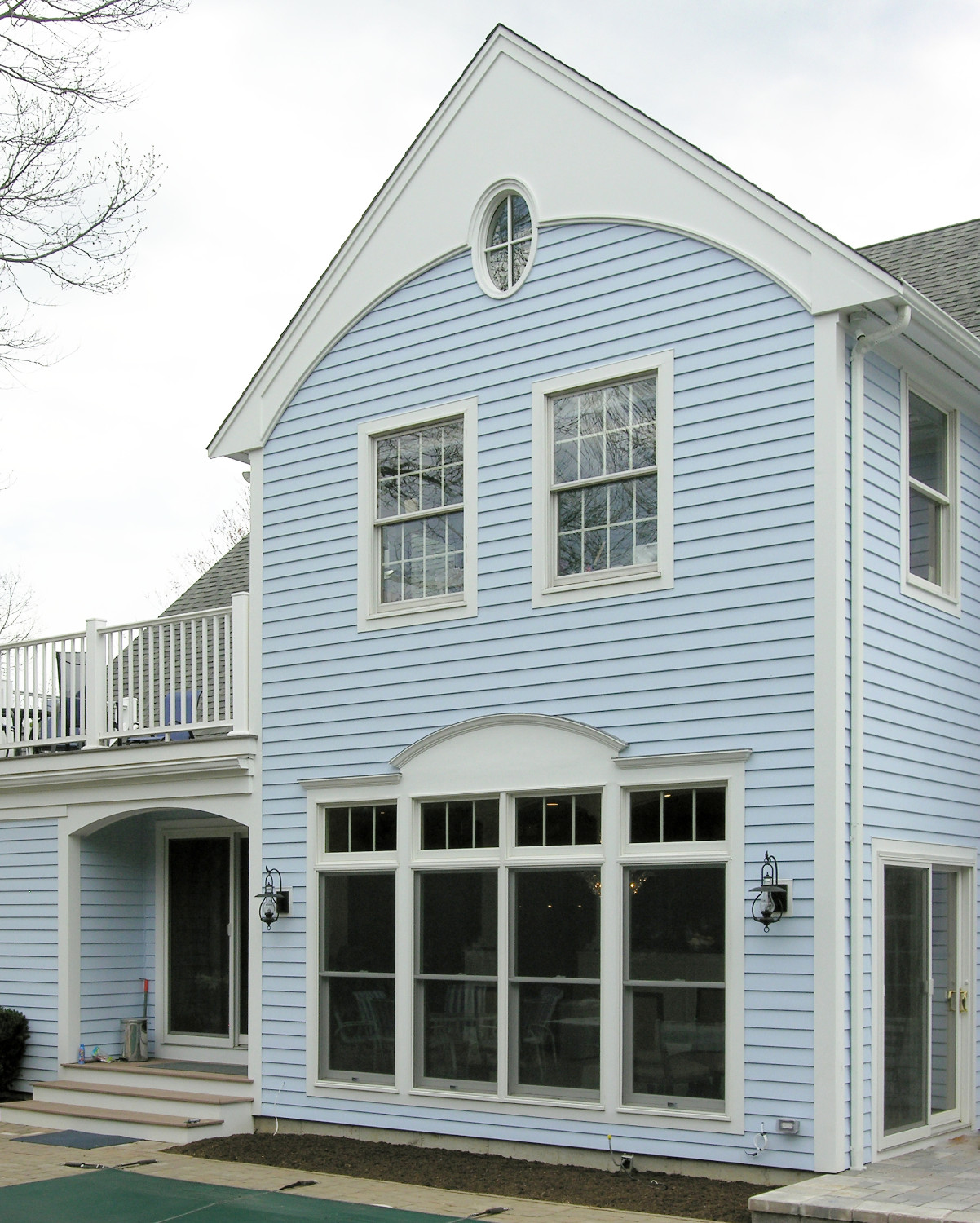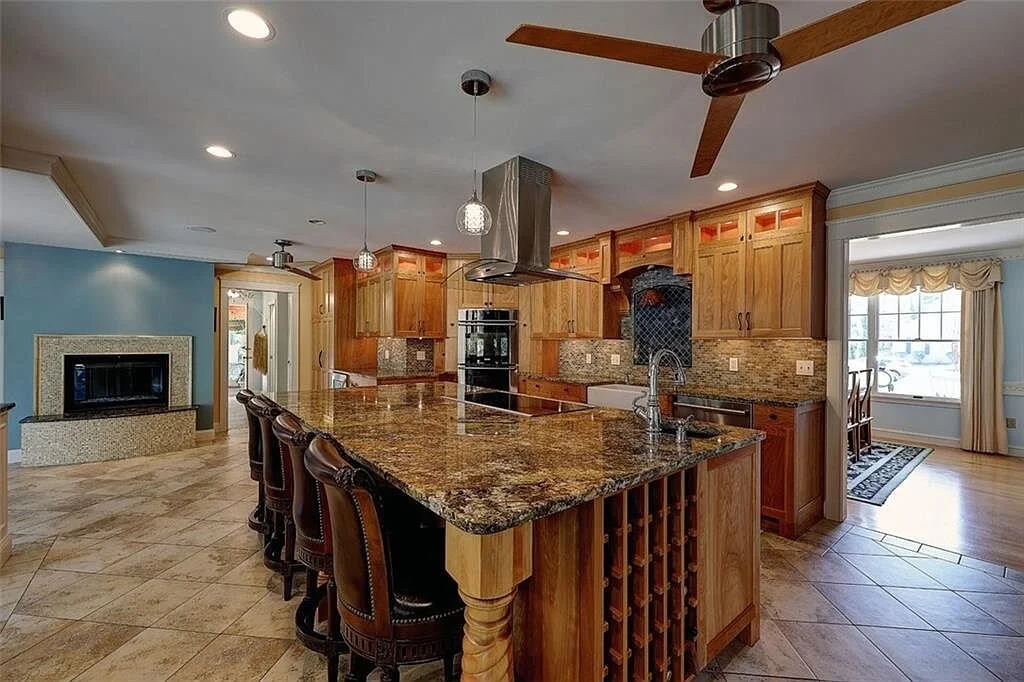






























This colonial project consisted of a major kitchen remodel with a 2-story addition to the rear. The new larger kitchen with full custom cabinets, borrowed space from an adjacent mudroom to maximize its flow and to accommodate a new sitting area complete with fireplace. From the open kitchen with red birch cabinetry, one steps down to the new addition, where the sunken breakfast room gives way to views of the patio and pool area. Other areas that were added include a new lavatory with shower and a laundry room on the first floor, with an enlarged bedroom with a rooftop deck on the second floor. The second phase to this project included a new front bluestone porch with new columns and other architectural embellishments which helps tie the front facade to the new rear and interior spaces. A new curved stone entrance wall was also designed to house a mailbox, and to give the property some street presence. A front gabled dormer and working shutters were also added to give the home more curb appeal.